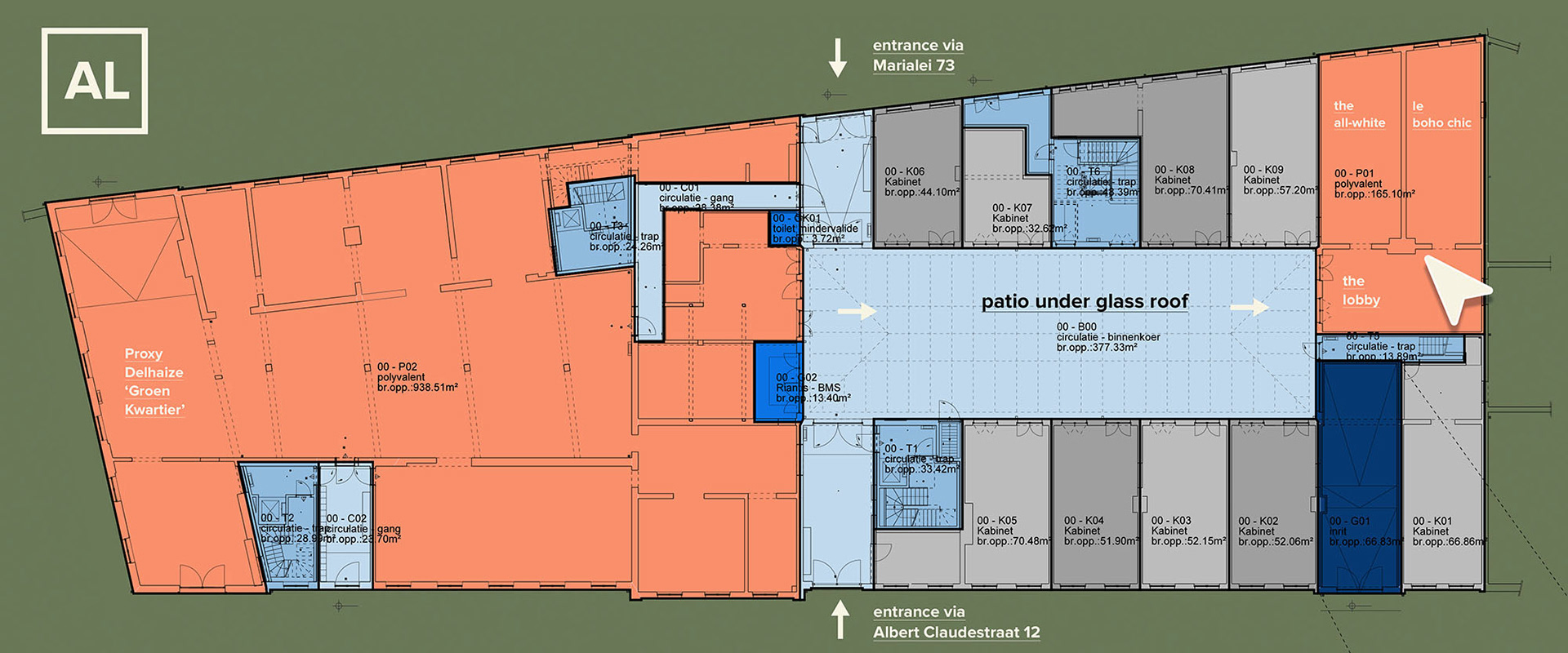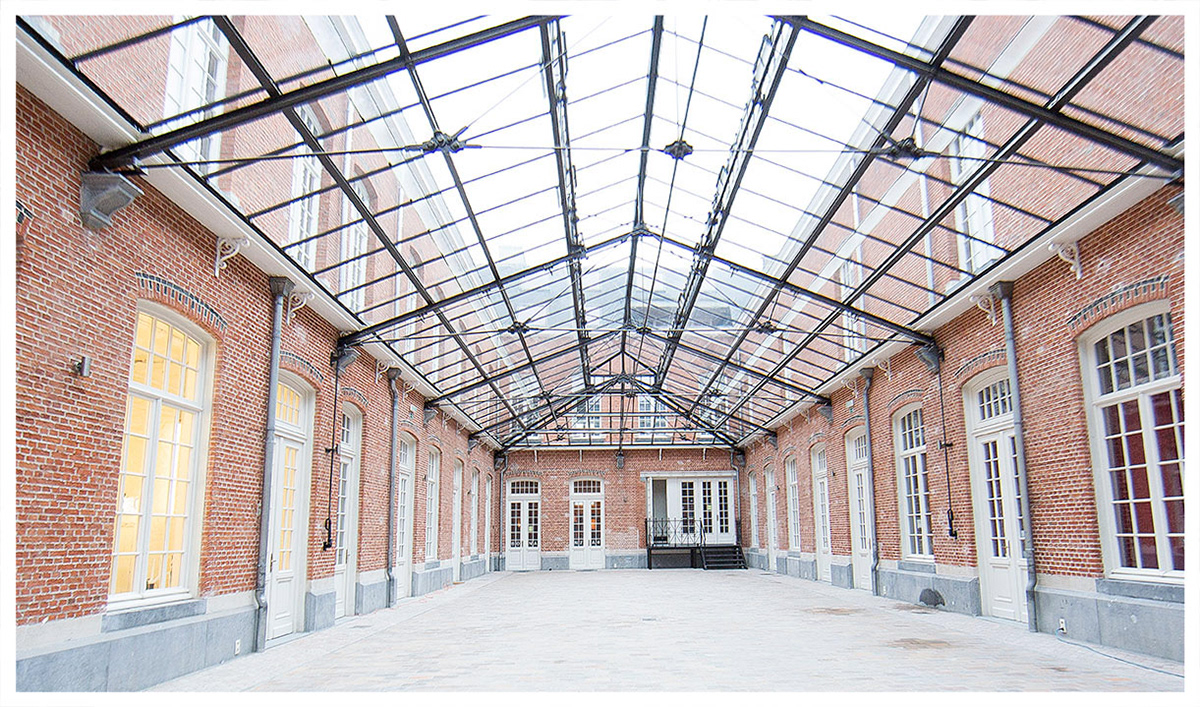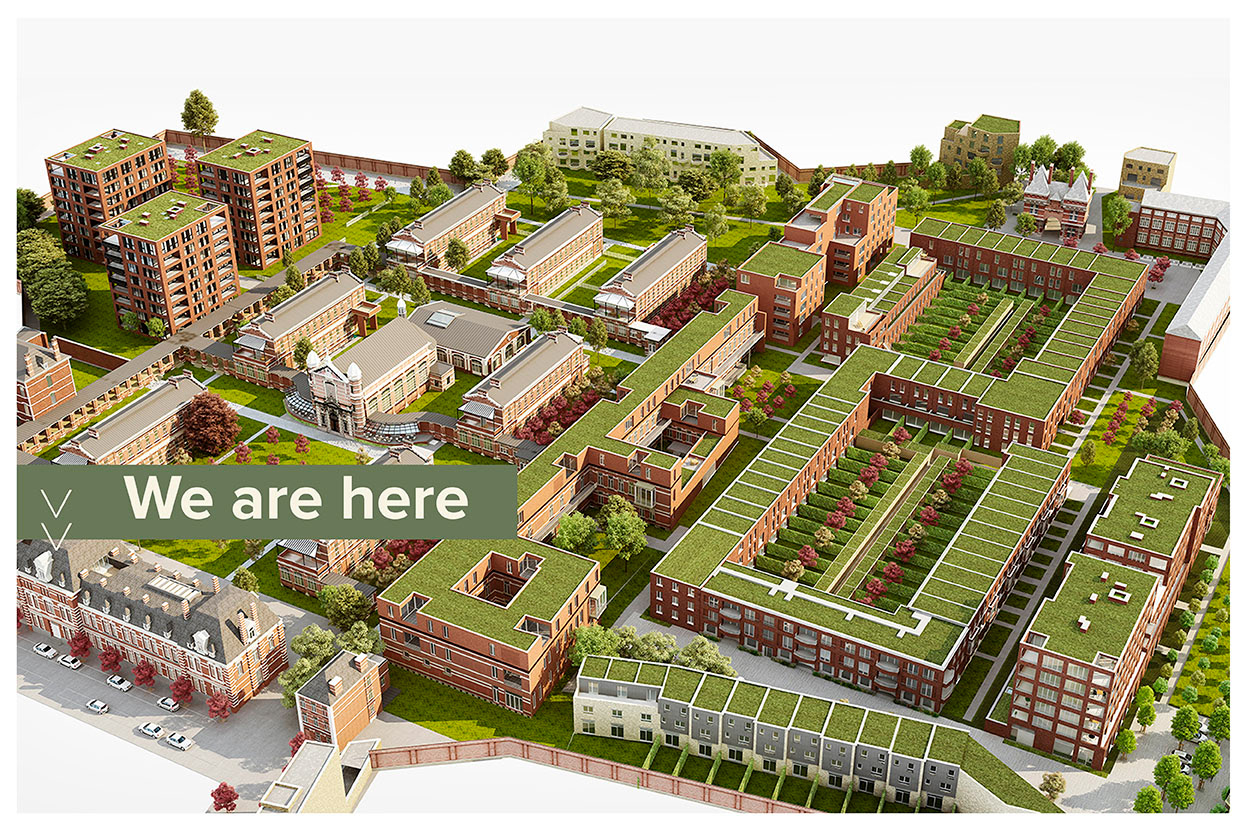Exposed bricks, high ceilings and industrial looks
Antwerp Loft is about 166 square meters large (see plan below), with 2 added mezzanines of about 20 m2 each. The lobby is 9,32 m long and 4,84 m wide. The All-White is 11,81 m wide and 4,68m wide. And Le Boho Chic is 11,73 long and 4,38 m wide. The ceilings are 4,26 m high, which make them excellent for video- and photography purposes. There's even a possibility to attach extra lights (with magic arms) and rig them to the ceiling-profiles, thus creating a custom 'technical'-ceiling.

'Antwerp Loft' is in the right corner. Entrance possible via 2 parallel-streets.

'Antwerp Loft' features 3 different rooms.

The main patio with glass roof. (Not for rent!)

The 'Groen Kwartier'-site. We are in the entrance building called 'Officiersmess'.
Book a short term production, meeting or event space in Antwerp, Belgium
Antwerp Loft is one location, the spaces below are only available as a whole or as a communal space. Please note that due to local regulations our lofts are not available as guest-rooms or short-term stays for visitors. We are not an airbnb, a hotel, nor a holiday home. Thank you!
Take me to the rooms!
____
The Lobby
Room 01
Room 01
‘The lobby’ is the entrance area at Antwerp Loft: it takes you to ‘The All-White’ and ‘Le Boho Chic’. It’s a colorful and joyful area where you can sit, eat, meet with up to 35 people. It features many one-seaters and presentation materials.
____
The All-White
Room 02
Room 02
As the name suggests, the All-White is well ... pretty white. This loft is designed with Scandinavian whites and beautiful woods. It holds a Philippe Starck designed bathroom and Made.com furnishings.
____
Le Boho Chic
Room 03
Room 03
Think New York! Industrial looks paired with elegant and luxurious furnishings. Boho-chic with brass, gold & velvet feels. Masculine details, exposed bricks. True New York-style loft living.