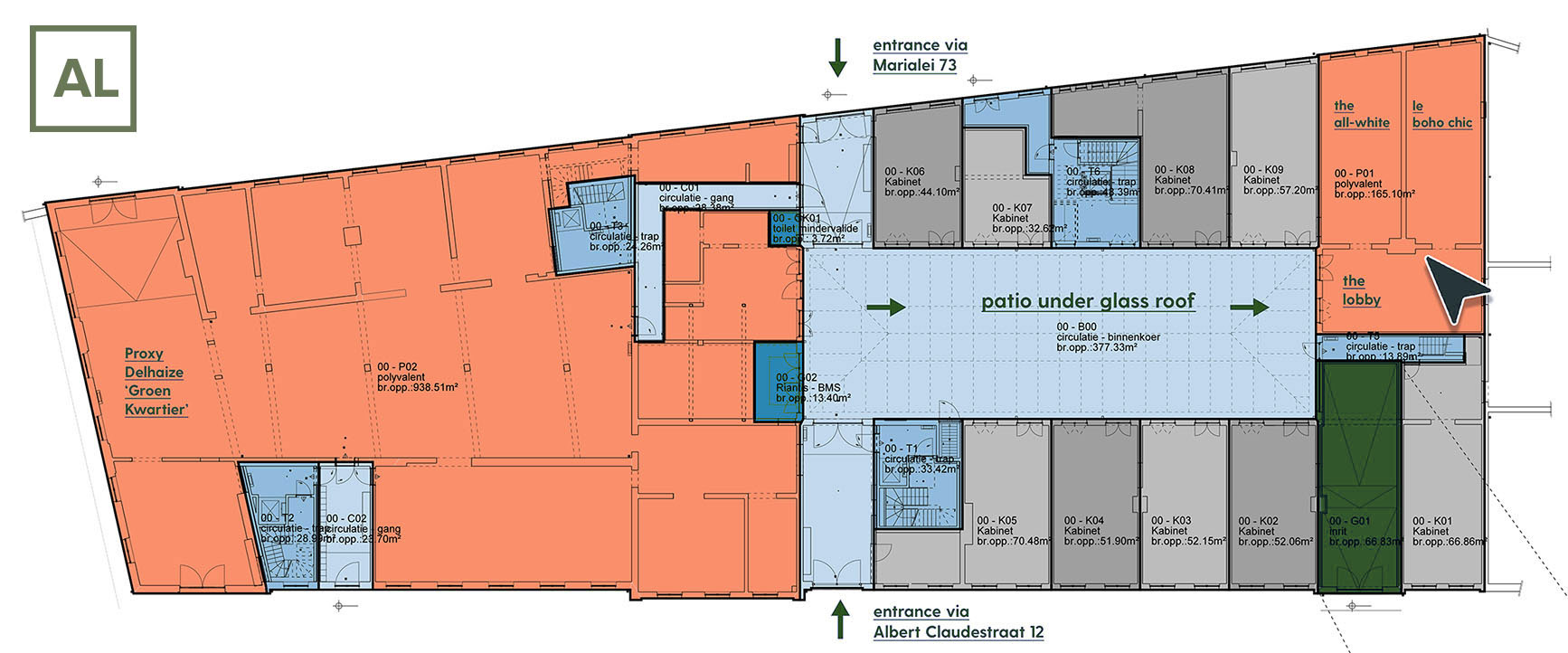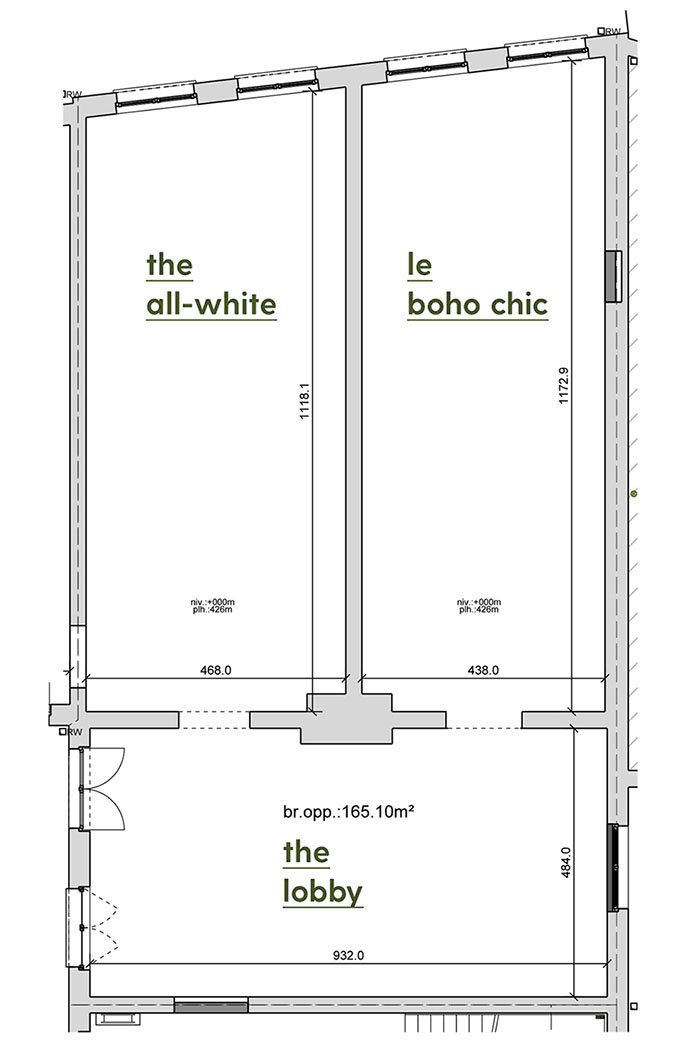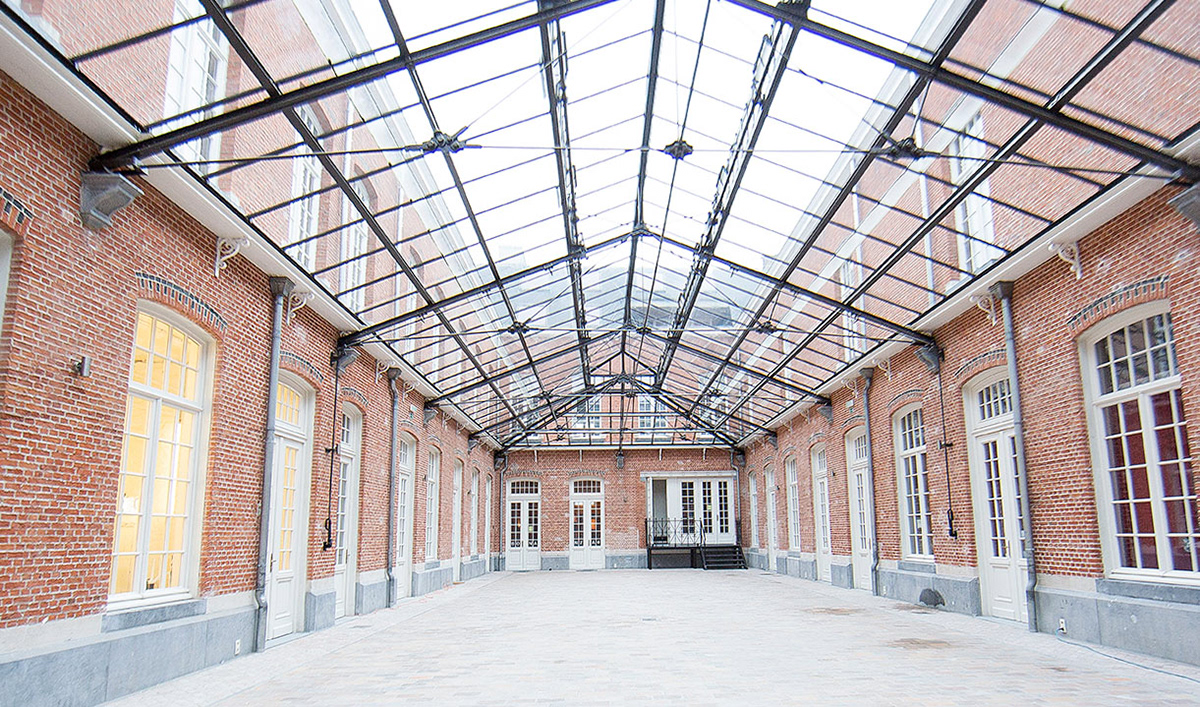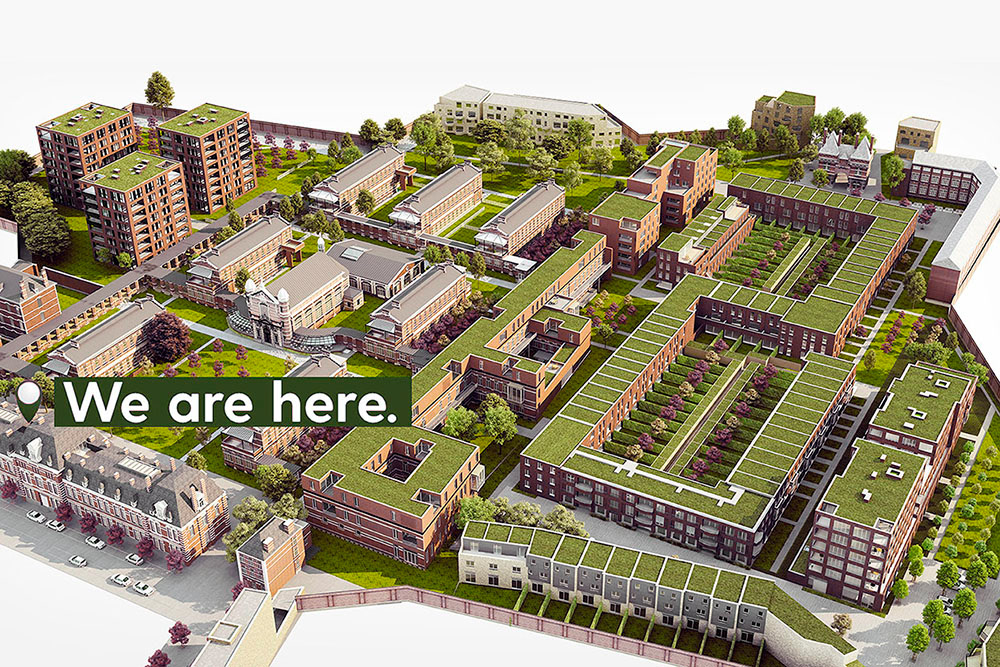‘The Lobby’ is the entrance area at Antwerp Loft, but it can be used for so much more than just a transit zone between ‘The All-White’ and ‘Le Boho Chic’. The Lobby is the main room, often transformed into one communal area to cater for bigger crowds and hold audiovisual presentations to larger groups.
The room features a lof of recycled wood panelling and exposed white bricks. It does very well for photography, portraits and packshots. Especially if you need some organic background textures. There’s a ton of unique one-seaters (check out that Shark-chair!) that can make your imagery stand out.
Key Features
The Lobby is the only room in the house that does not have a mezzanine, which means it enjoys a total ceiling-height of 4,26 m. Perfect for photography and video-work as you can attach your lights to the metal profiles right under the ceiling. If you don’t need all the fabulous one-seaters and furnishings from Made.com, no worries these can alle be removed so you can cater up to 35 people at the same table in this room (on request). Our friends over at SONOS have done this beautifully as shown in the pictures below. Different setups are obviously possible.
Apart from food purposes, if a lot of people need to be seated in the same room, this is the place to be. A lot product-launches, meetings and creative get-togethers have been organised here. E.g. this is where you do the introduction (for all your guests), afterwards you can rotate your invites in focus-groups towards The All-White or Le Boho Chic. Enjoy!
Amenities
The big advantage of Antwerp Loft is that its made of three separate ‘rooms’: it creates privacy for these lofts, especially by closing their respective doors. But when left open, Antwerp Loft is just one massive, supercool, yummy designed ‘loft’. All the lofts can enjoy:
•superfast WiFi and -if needed- you can surf the net via ethernet cable;
•digital television with AppleTV and Netflix;
•Two fully equipped kitchens, bathrooms and bedrooms (only for production, showroom or event purposes. Due to local regulations, we’re not allowed to let you sleep or stay in these rooms);
•We use a gigantic 60”-television for presentation needs (better than a beamer!). Hook up your laptop with a simple HDMI-cable;
• There's a supermarket next door. Very convenient for all your grocery shopping.

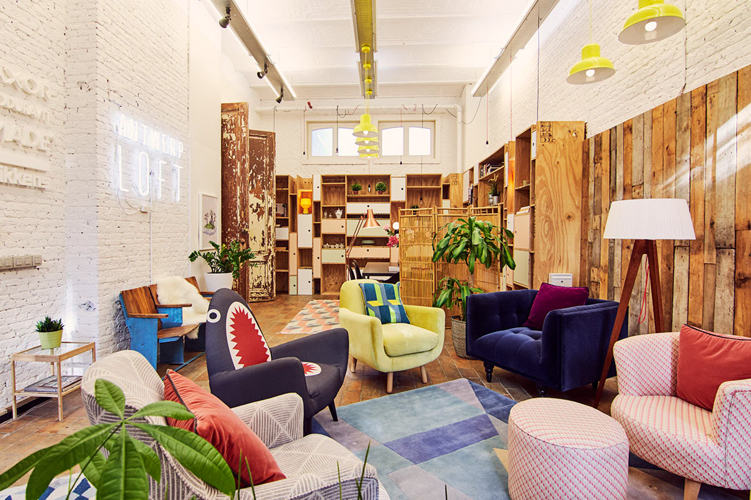
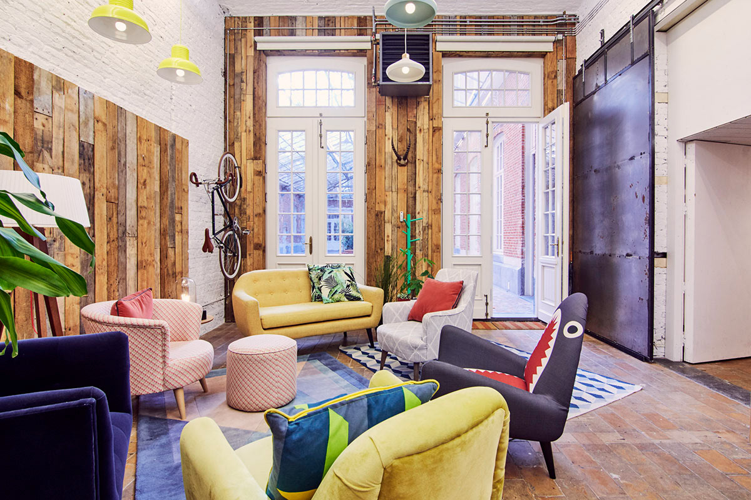
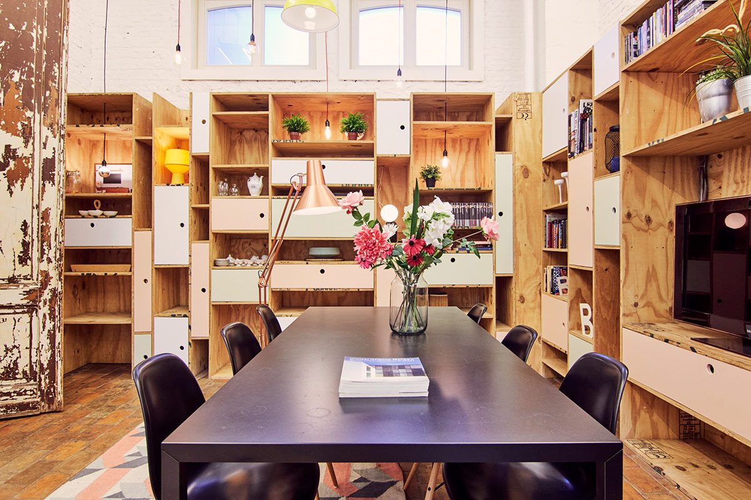
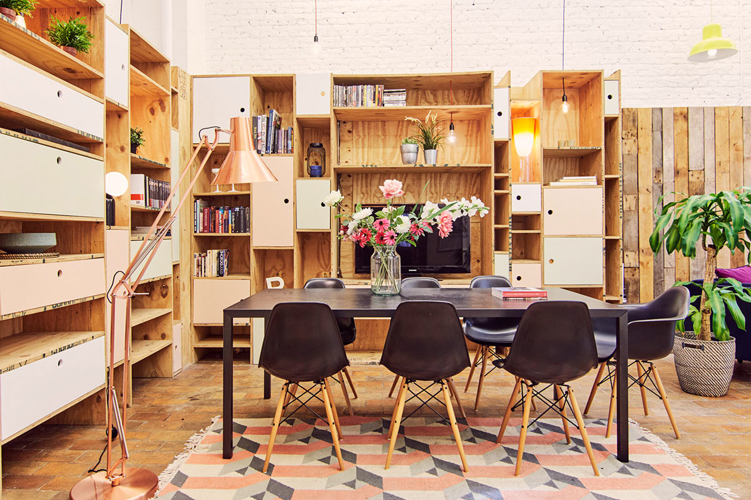
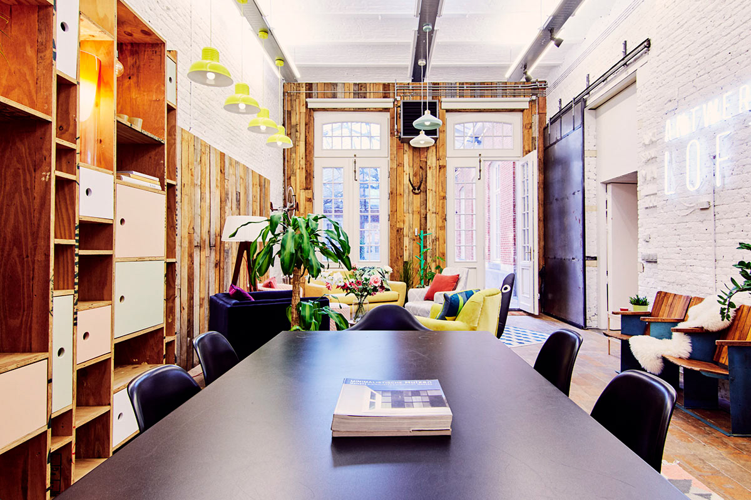
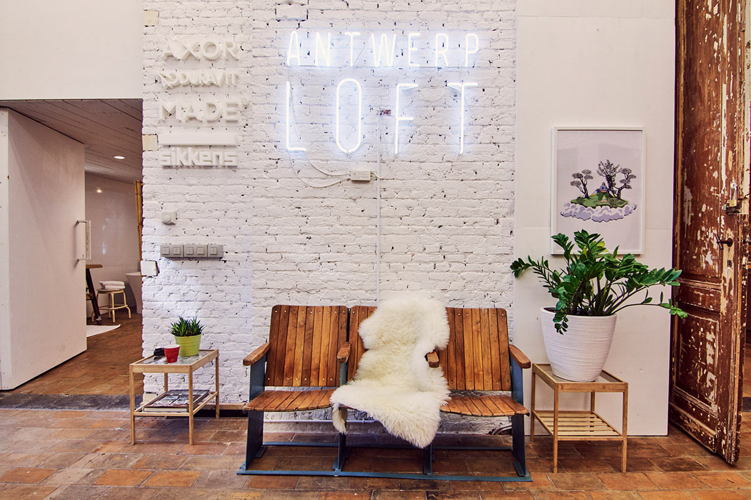
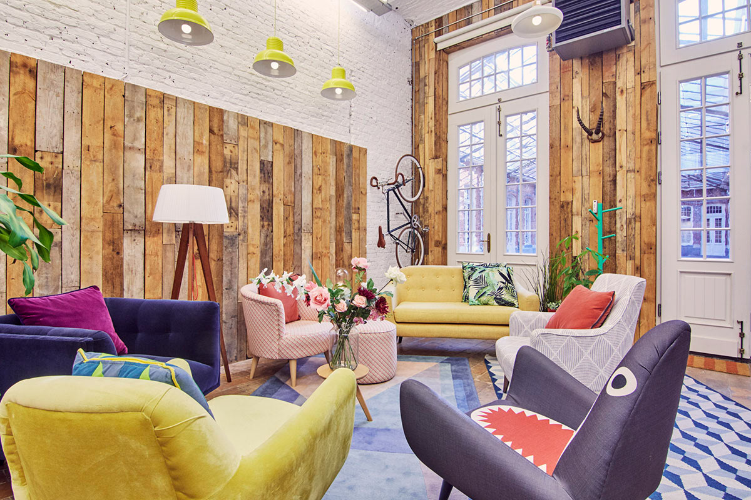
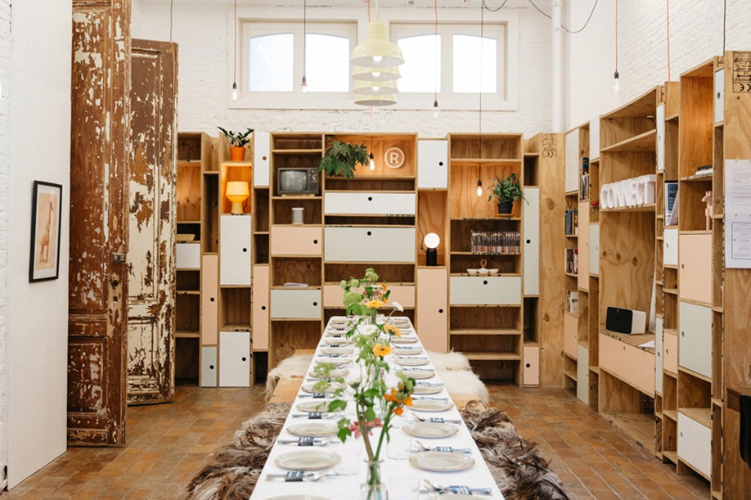
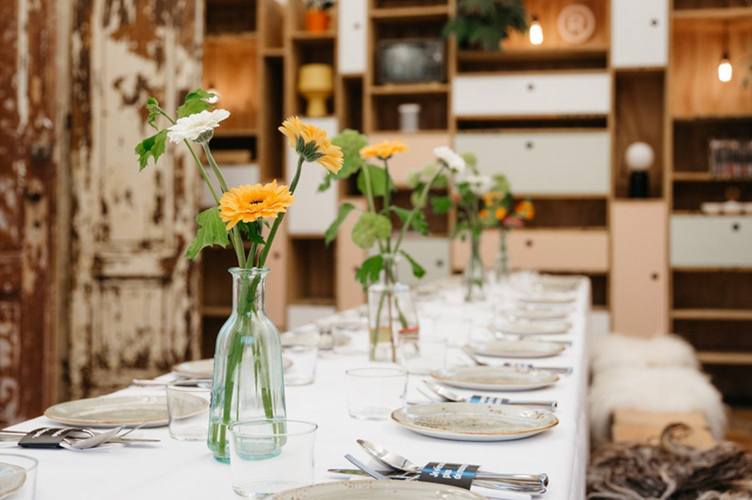
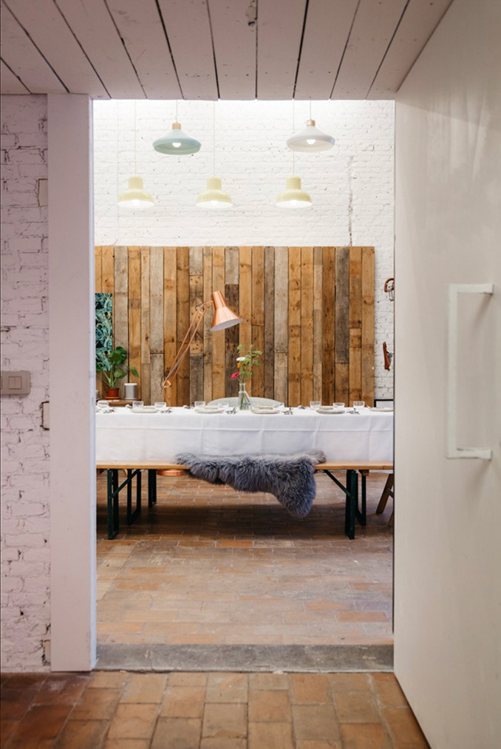
Exposed bricks, high ceilings and industrial looks.
Antwerp Loft is about 166 square meters large (see plan below), with 2 added mezzanines of about 20 m2 each. The lobby is 9,32 m long and 4,84 m wide. The All-White is 11,81 m wide and 4,68m wide. And Le Boho Chic is 11,73 long and 4,38 m wide. The ceilings are 4,26 m high, which make them excellent for video- and photography purposes. There's even a possibility to attach extra lights (with magic arms) and rig them to the ceiling-profiles, thus creating a custom 'technical'-ceiling.
