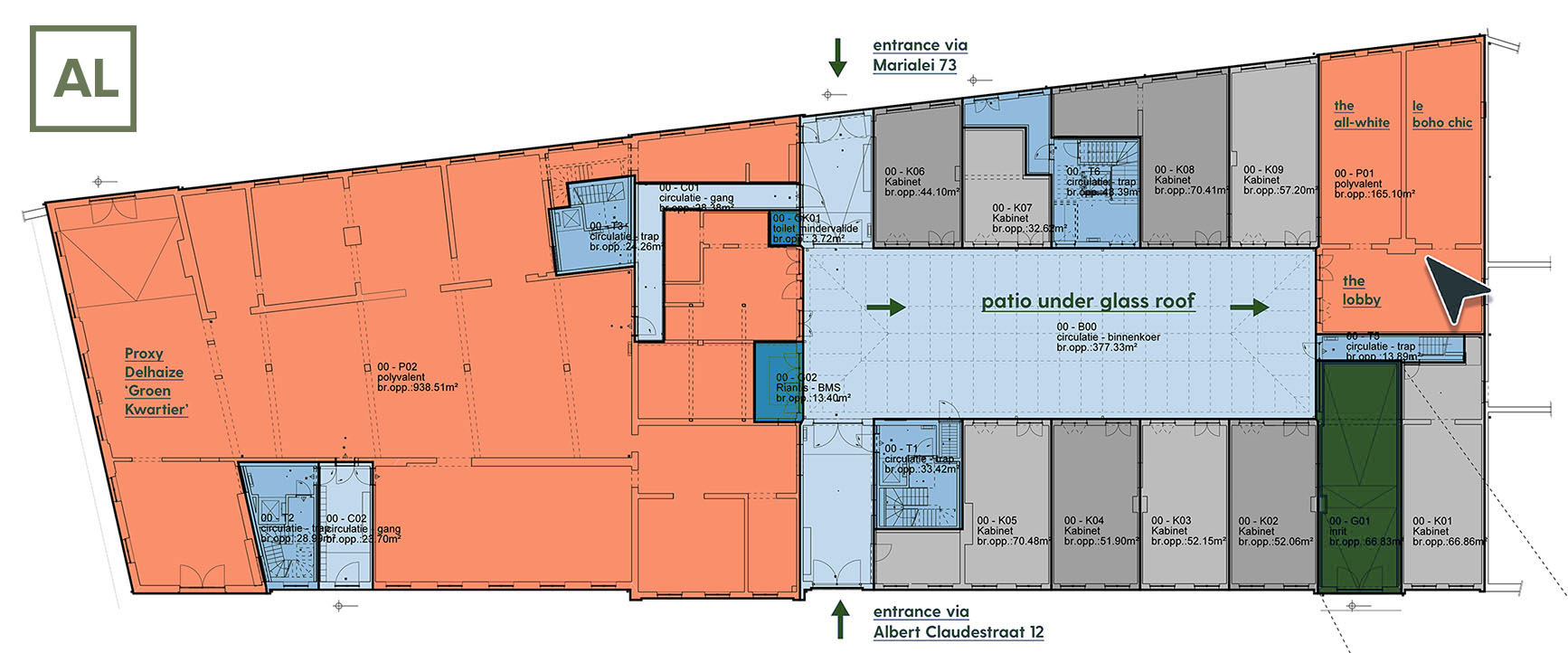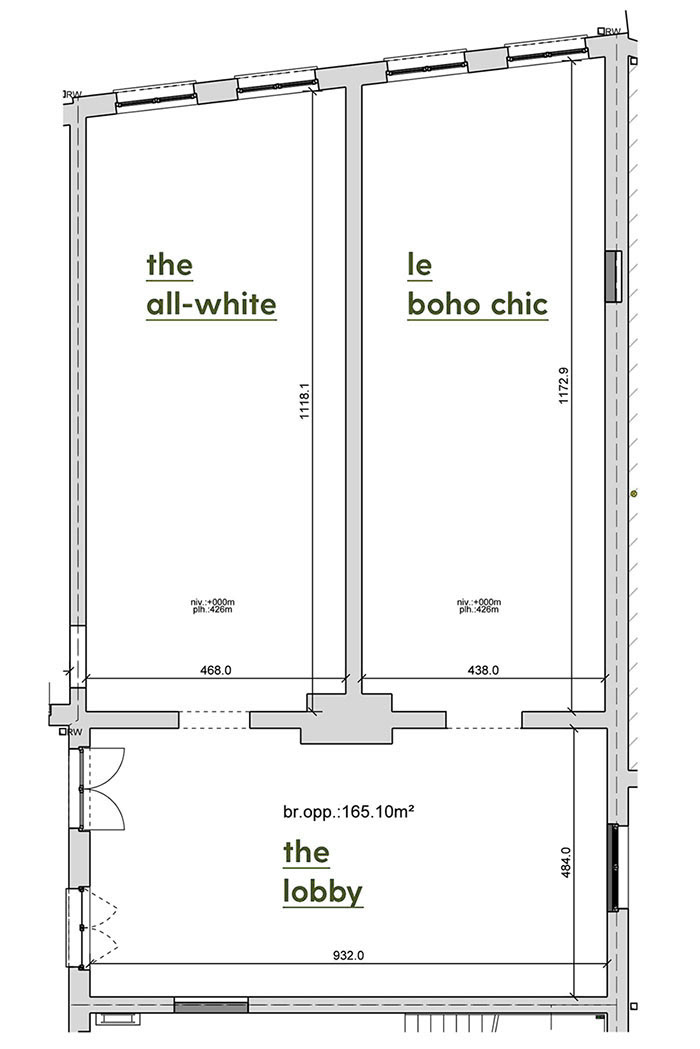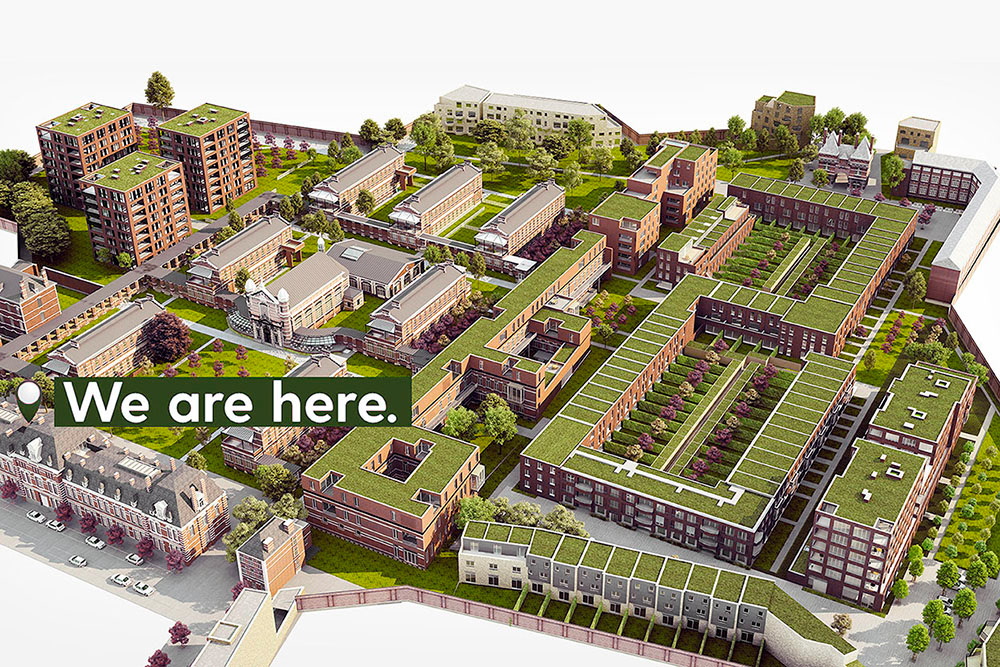When we started Antwerp Loft we wanted to implement that New Yorkish-vibe right into the core of the project, because that was what got us started in the first place: a genuine love and passion for unusual buildings as so often seen overseas. We wanted a gloomy room with masculine features: brass, gold, leather, green velvet … and exposed red bricks. Enter Le Boho Chic.
Ideal if you require gigantic brick backdrops with a bit of texture. The room is true ‘loft’-style, meaning it’s not hiding anything-at-all: pipes and electrical wiring are all in plain view (the sockets are built-up on the walls). Le Boho Chic is an absolute house favourite: come check it out!
Key Features
Le Boho Chic has an ensuite and highly visible ‘bathroom’: fully furnished by Duravit and Axor by Hansgrohe. It features the ‘Paiova’ bath-collection, designed by Duravit: a real eye-catcher. It can fit up to two people and holds the matching headrests. The Duravit furnishings are paired with AXOR taps (the high-end luxury brand by Hansgrohe). In case you want that luxurious bathroom-look for your shoot, it’s all there. If you don’t, there’s plenty of other angles to keep it out of your frame.
Apart from the bathroom, Le Boho Chic features a full-blown kitchen with industrial looks (RVS fronts), complete with all the necessary kitchen appliances (fridge with freezer-section, combi microwave/oven, hot and M-System (Boretti subbrand) natural gas kitchen stove). It holds a private restroom (wc) and last but not least: it has a staircase that takes you to a mezzanine that’s fully furnished as a bedroom. If your shoot or event requires a cozy ‘bedroom’-setting it can be designed as such. If not, it’s extra ‘floor’-space.
Amenities
The big advantage of Antwerp Loft is that its made of three separate ‘rooms’: it creates privacy for these lofts, especially by closing their respective doors. But when left open, Antwerp Loft is just one massive, supercool, yummy designed ‘loft’. All the lofts can enjoy:
•superfast WiFi and -if needed- you can surf the net via ethernet cable;
•digital television with AppleTV and Netflix;
•Two fully equipped kitchens, bathrooms and bedrooms (only for production, showroom or event purposes. Due to local regulations, we’re not allowed to let you sleep or stay in these rooms);
•We use a gigantic 60”-television for presentation needs (better than a beamer!). Hook up your laptop with a simple HDMI-cable;
• There's a supermarket next door. Very convenient for all your grocery shopping.
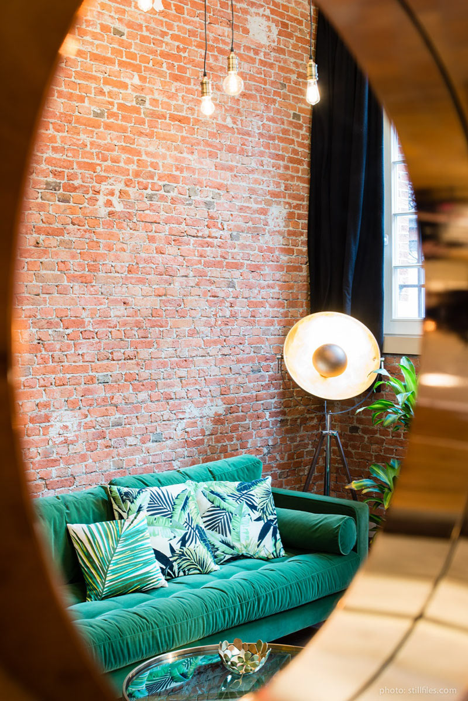
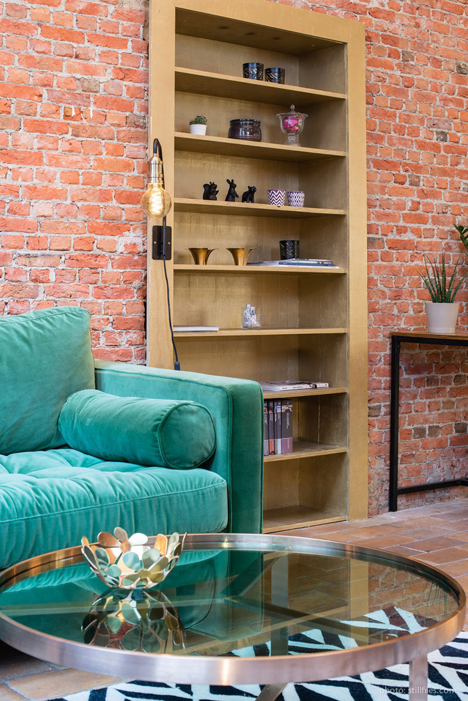
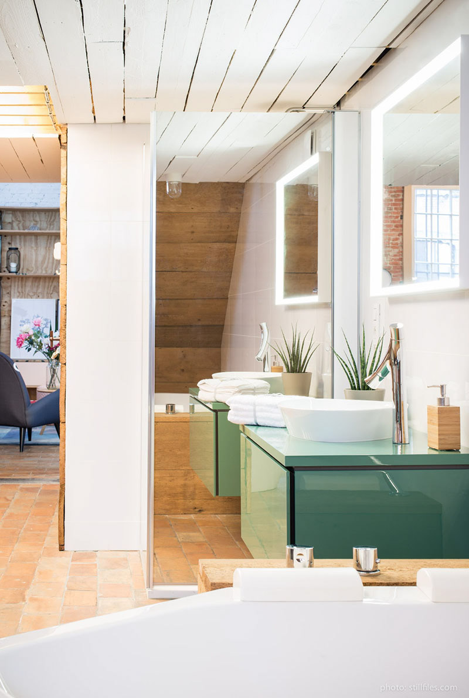
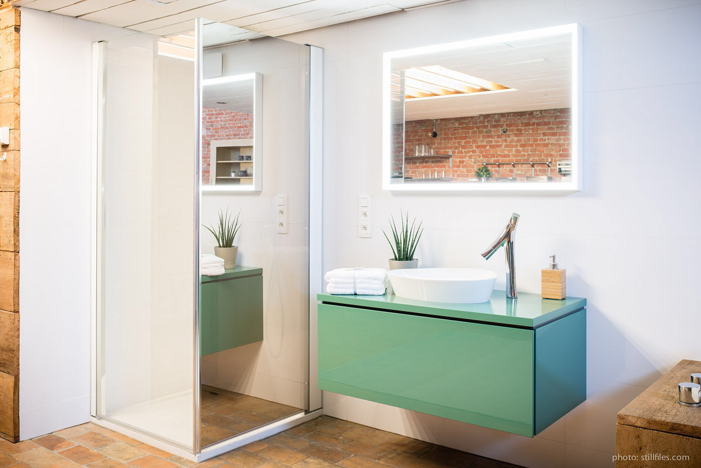

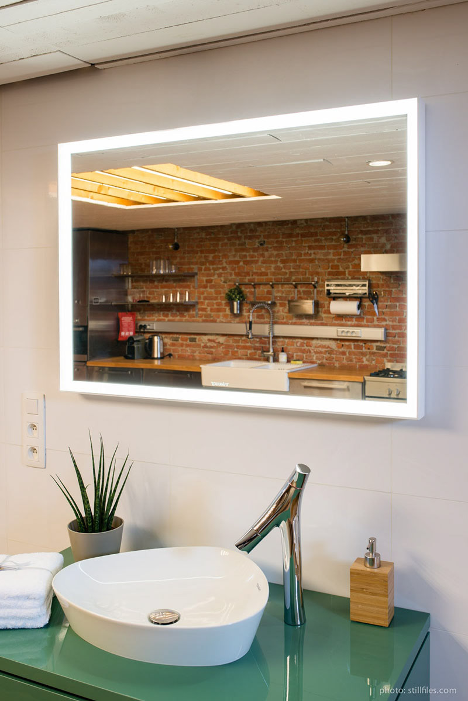
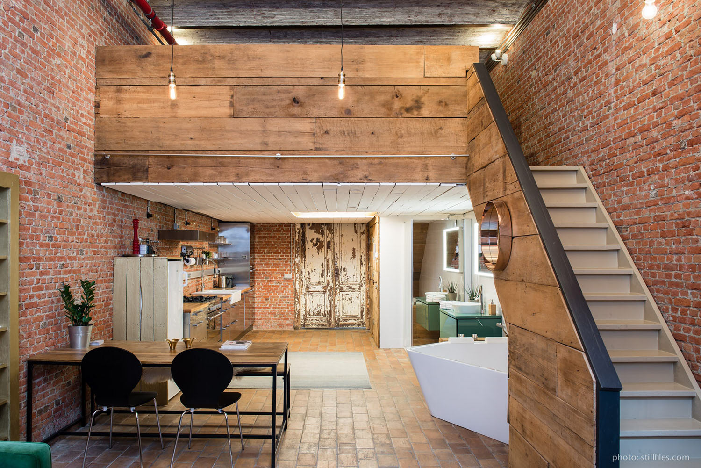
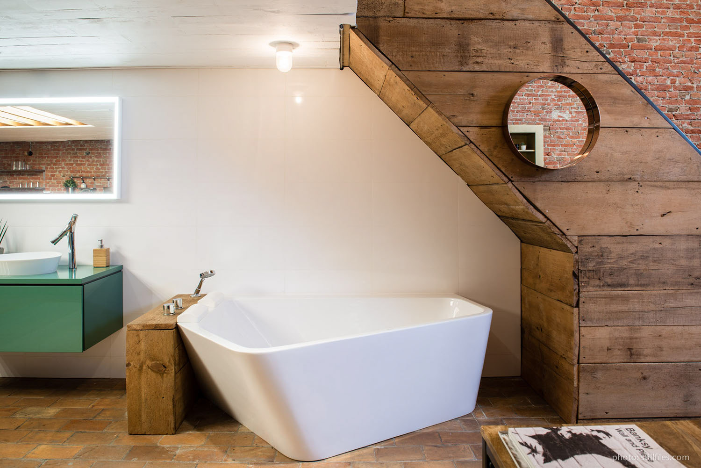
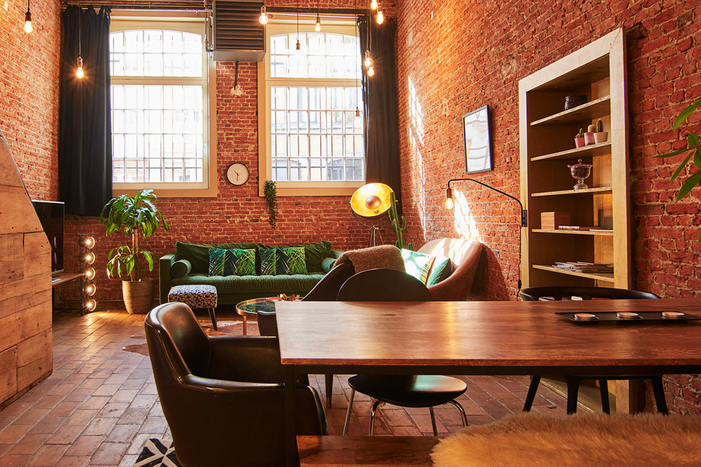
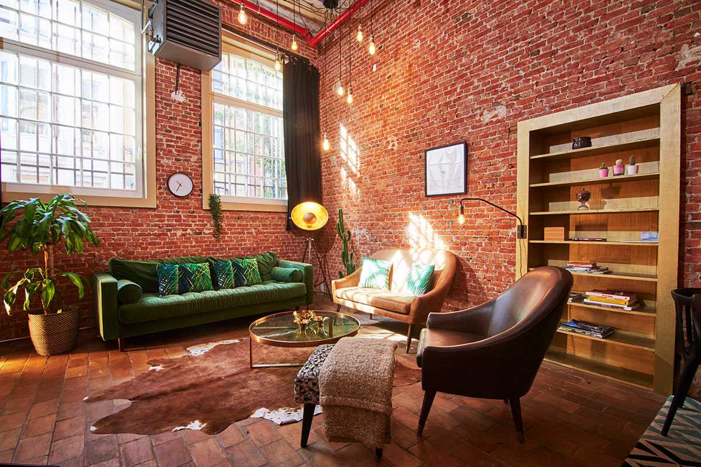


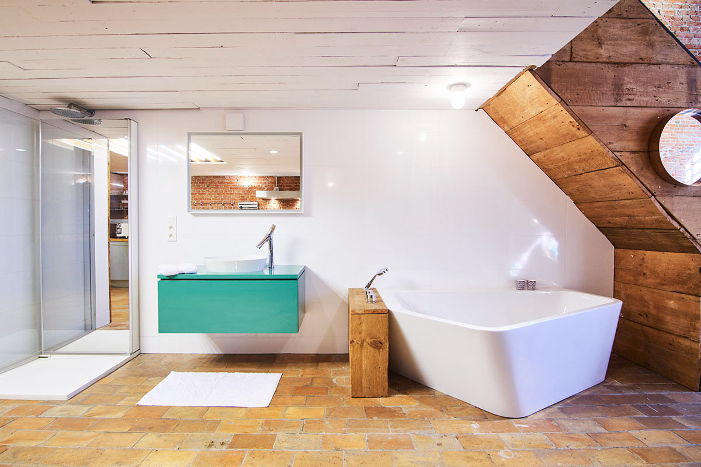
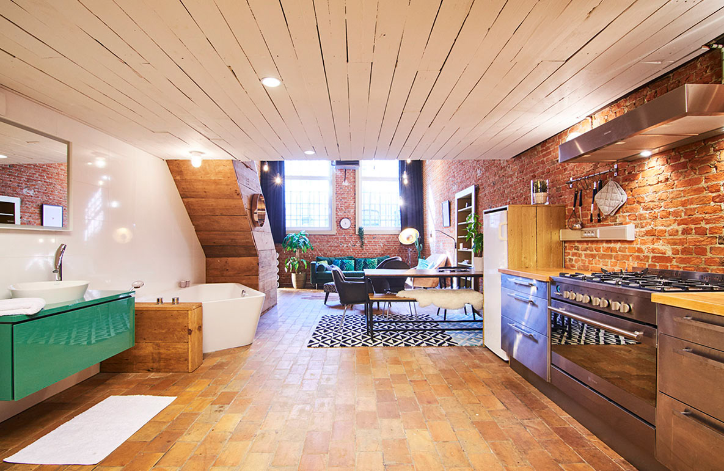
Exposed bricks, high ceilings and industrial looks.
Antwerp Loft is about 166 square meters large (see plan below), with 2 added mezzanines of about 20 m2 each. The lobby is 9,32 m long and 4,84 m wide. The All-White is 11,81 m wide and 4,68m wide. And Le Boho Chic is 11,73 long and 4,38 m wide. The ceilings are 4,26 m high, which make them excellent for video- and photography purposes. There's even a possibility to attach extra lights (with magic arms) and rig them to the ceiling-profiles, thus creating a custom 'technical'-ceiling.
